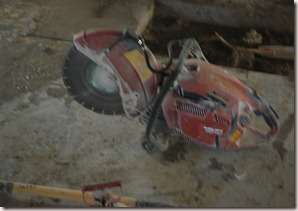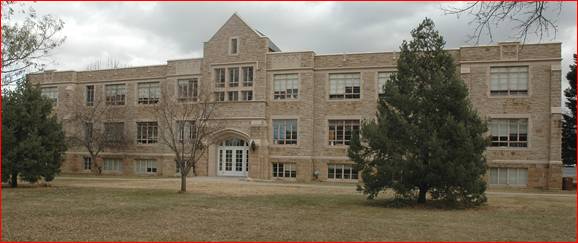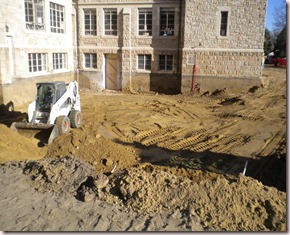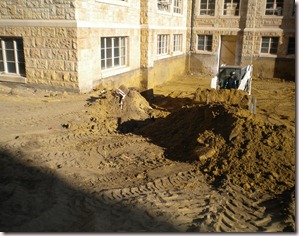This is a side view of the landing at the west entry door. With the walls all removed you can see the stairs up to the main floor, the landing at the door and the tunnel that runs around the perimeter of the building under the lower floor.
This is the framing for the “teaching” wall. There will be a wall like this is in each classroom. When this wall is finished there will be white boards on each side of the interactive LCD TV.

This diamond blade saw is used to cut concrete. The concrete floor has to be removed on the lower level in small sections. A trench is dug in the dirt to allow the plumbing pipes to be installed under the existing floor.













